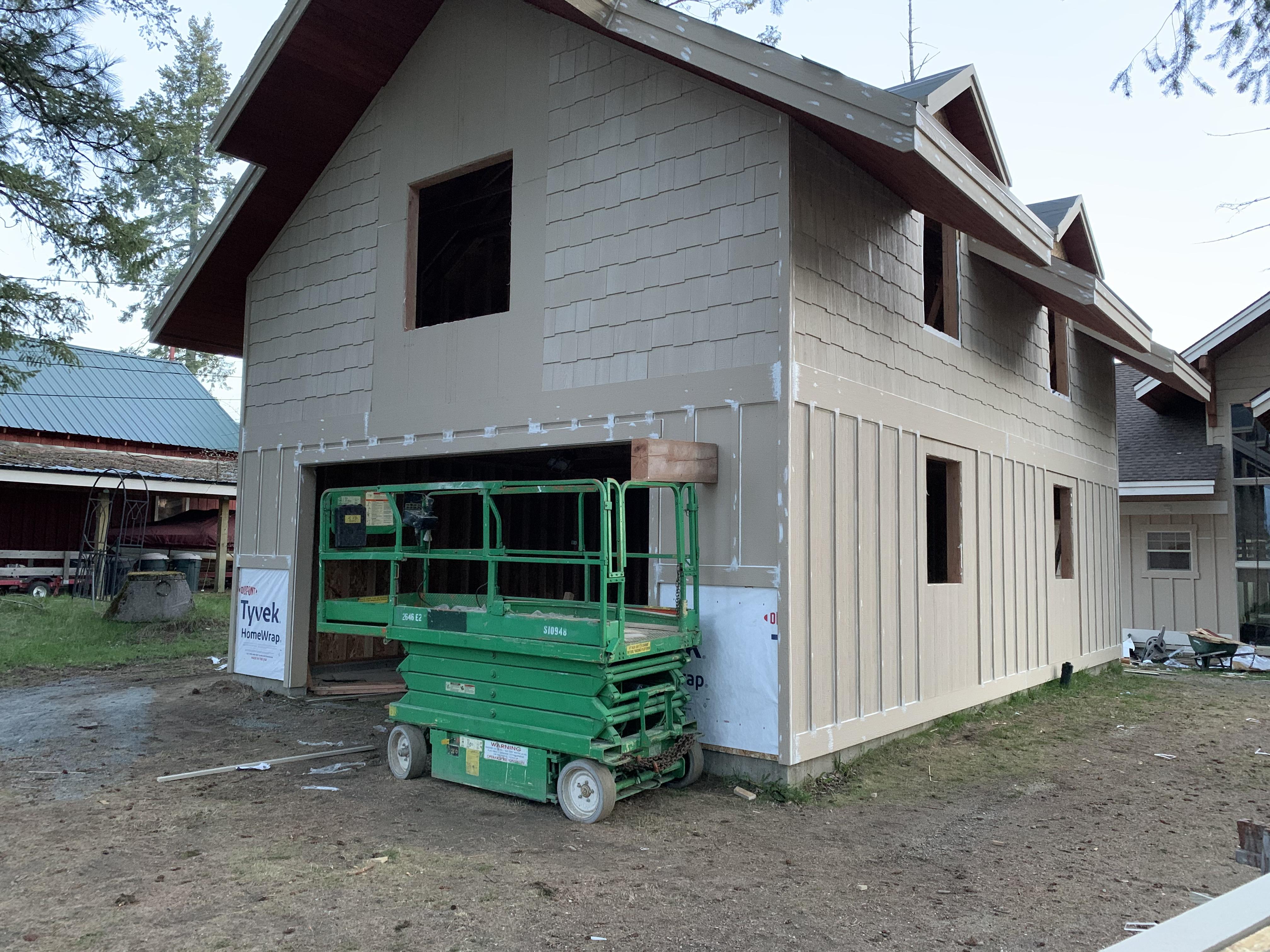Back in 2017 I started thinking it was about time to build the garage and I got truss quotes and lined up a potential framer but just never pulled the trigger primarily because of funding. In 2020 thing on the financial front during the pandemic started to improve and I refreshed the quotes in the Fall hoping to get something started before the snow and rains came. The issue was no on was available to frame it so I then thought I was going to get everything together to start as soon as the ice thawed. Well I found a framer over the winter who seemed goodand started shoring up my plans. My neighbor Ken who is an architect was an incredible help navigating me through my mid life crisis to build a garage at the height of the building boom where lumber prices were going up daily. The trusses were the biggest limiting factor and getting the design the right way to accomodate the stairs in a way that would maximize the room up in the bonus room. It was only storage, but I like to plan ahead in case it would be something more. I liked the idea of dormers but I wanted enough room in the loft not to bump my head. In doing so I didnt adequately figure out the ramifications to the outside look of the garage. I stretched the second story to get more roof and I basically overcompensated to the point where it was almost pointless to do the dormers. I realized this pretty late in the process and had to think quickly on how to salvage this. I paid a fortune extra for the dormers and the choices were forget about building them or notch out the roof and have a nice window. Well when I saw I had a view of the lake I moved forward with the idea of notching out the roof for some picture windows. Well that is how the design developed. It was completely unplanned.





No Comments